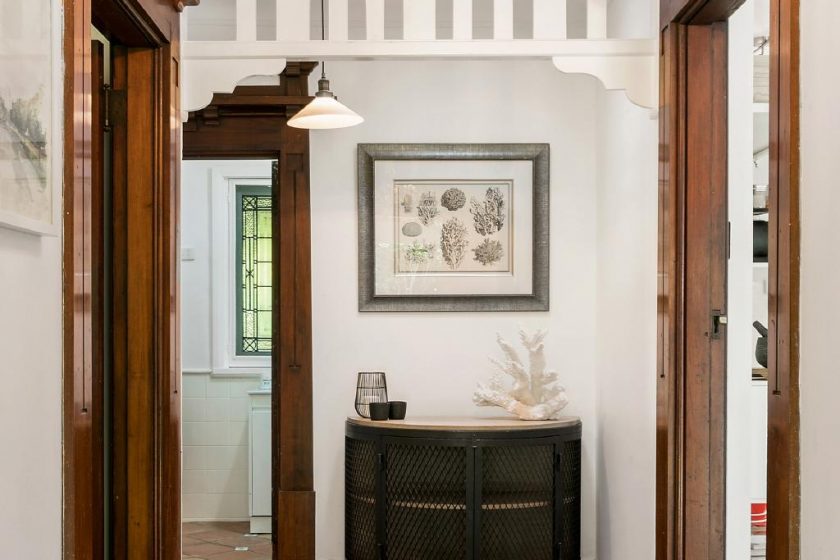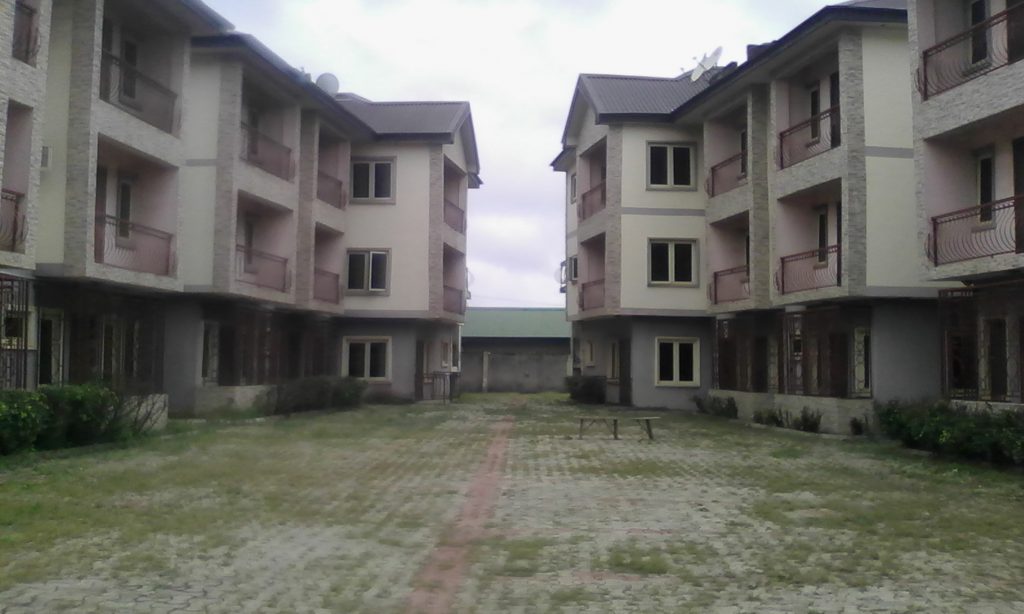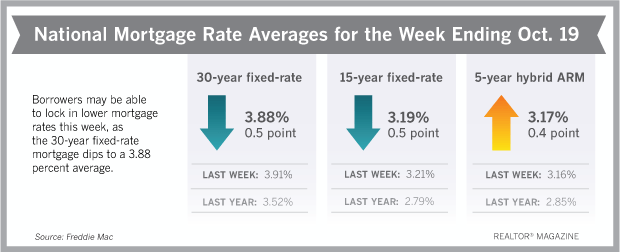From scissor trusses to BAL ratings, the jargon used on the average Australian building site sounds like a foreign language to most.
But understanding the terminology is vital to anyone building a property – whether it’s a dream home or an investment property, big or small.
To help decode the lingo, Master Builders Victoria and home builders Arden Homes and Metricon explain some of the most common building terms.
A
Acoustic batts: Sound-insulating material used for noise reduction.
Architrave: A moulded section covering the joint between window and door frames and wall lining.

This home features elaborate architraves. Picture: realestate.com.au/buy
B
Bagging: A process in masonry in which a thin mortar is applied to a surface with coarse material, usually imparting a textured finish.
Baluster/balustrade: A baluster is a small post, often in a series, used to support a hand rail. The balustrade is a series of these posts.
Batten: A length of squared timber or metal used to hold something in place or as fastening against a wall.
Bored pier: A method of reinforcement underneath a slab.
Brick veneer: A brick wall with a timber frame and plaster walls.
Bulkhead: Feature used to cover a change in ceiling heights. Often used in kitchens to define it as a separate area from the living and dining spaces.
Bushfire Attack Level (BAL): Indicates the construction requirements for building within a medium threat bushfire-prone area.
C
Certificate of Occupancy: Document issued by a building surveyor, which shows that the building is suitable for occupation. It is not evidence the building complies with the Building Act or building regulations.
Chippie: Carpenter.

A “chippie” is otherwise known as a carpenter. Picture: Erinna Giblin
Cladding: Any material used on the face of a building or structure.
Cornice: Ornamental or decorative moulding along the top of a wall, just below the ceiling.
Covenant: An agreement that creates an obligation on the owner of a property not to do something. For example, a covenant could state that no more than one dwelling may be built on the land.
Crossover: The access point from the street to the block; for example, where a driveway is put.
D
Dado: The lower portion of the wall in a room, near waist height, usually with a different or contrasting surface treatment.
Double glazing: Consists of two glass panels approximately 3mm-4mm thick, with a 10mm gap between them used for energy efficiency and noise reduction.
How to build a house
E
Easement: A right held by one person to make use of the land of another. For example, land set aside for drainage and sewerage pipes.
Eaves: The lower portion and edge of a roof that overhangs the walls.

The eaves are part of the roof that meets the walls of a building. Picture: Getty
Exposed aggregate: A method of finishing concrete which washes the cement/sand mixture of the top layer of the aggregate – usually gravel.
F
Fall: Amount of slope on a block.
Fascia: Board fixed horizontally to the lower ends of the rafters, which guttering can be fixed to.
Fill: The amount of additional soil needed to level out a block.
Finial: A decorative or ornamental feature, usually at the top of a roof or canopy, or at the ends of an object.
Fittings: Items that can be removed without damaging a property, such as garden ornaments, lighting and drapes.
Fixtures: Items that are attached to the property and cannot be removed without causing damage to the property, such as bathroom suites, built-in wardrobes and kitchen stoves.
Footing: A construction feature that transfers the weight of a building to the building’s foundation.
Foundation: The ground or surface the building’s footings are built on.
G
Gable: Triangular end of a house formed by the end of a pitched roof, from the level of the eaves to the roof apex.
Gabled roof: Roof consisting of two sloping surfaces.

A classic gabled roof. Picture: Getty
H
Hip: Slanted ridge formed by the intersection of two sloping surfaces at an external corner.
Hipped roof: Roof roughly pyramidal in shape.
Hoarding: Board fence sometimes required for scaffolding.
J
Joist (ceiling): Supportive timbers that span between walls or other supports, which ceiling battens or the ceiling itself can be attached to.
Joist (floor): Supportive timbers which the flooring is fixed to.
L
Laminate: Often refers to a cabinetry finish, where a layer of plastic is bonded to the particle-board type cabinet or bench top. Can also be a material made by bonding several layers of material together, ie laminated glass is several layers of glass).
Lintel: A structural item, such as a steel or timber beam, that carries loads over an opening, ie a timber beam over an opening in a wall that supports the weight of the roof above it.
How to design a house
M
Mortar: A composition of lime and/or cement and sand mixed with water, used in the laying of bricks.

Mortar is a mix of lime and/or cement and sand mixed with water. Picture: Getty
N
Newel post: Post at the top and/or bottom of a flight of stairs, used to secure handrails.
Niche: An alcove or indent in a wall.
P
Particle board: Manufactured material formed by bonding together flakes of wood and pressing them in to a dense sheet.
Pelmet: Box-type cover over the top of a window, used to conceal curtain rods and fastenings.
Pitch roof: A roof sloping downwards on both sides of a central ridge line. Often refers to sloping roof constructed using individual rafters, rather than trusses.
Plasterboard: A rigid insulating board made of plastering material covered on both sides with heavy paper.

Most modern walls are lined with plasterboard. Picture: Getty
POETS day: Colloquial name for Friday, or in other words: P*** Off Early, Tomorrow’s Saturday.
R
Rafter: An individual timber framing item used in roof construction. Supports the roofing material.
Reinforcing steel: Steel bars of various sizes and shapes used in concrete construction for giving added strength.
Render: A cement/mortar mix used to cover a wall surface.
Retaining wall: Any wall subjected to lateral pressure other than wind pressure and built to retain material.
Root barrier: An engineer-designed method to protect a house slab from roots of nearby trees.
How much does it cost to build a house?
S
Scissor truss: A prefabricated boomerang-shaped frame, often made of timber, used to support a roof.
Services: Supply or distribution pipes for cold or hot water, steam or gas. Also refers to power cables, telephone cables, lift machinery, transformers, drains, ventilation ducts etc.
Setback: How far from the front boundary a property can be built.
Sheeting: Flat sheets of material to protect or cover a building framework.
Shiplap: Boards used to line internal or external walls, usually laid horizontally, with joints on the top and bottom edges, allowing them to overlap and fit snugly together.
Skirting: Moulding to cover the joint between floor and wall flooring.
Smoko: Aussie slang for a break; for example, a cigarette break.
Soffit: The lower face, or underside, of something.
Soil test: A test conducted to determine how a house must be built. Establishes how likely it is that the soil will move, expand and contract with different levels of moisture content.
Sparkie: Electrician.

Sparkies bring power from the grid into your home. Picture: Getty
T
Terrazzo: Mosaic flooring composed of chips of stone, usually marble, mixed with cement and polished when in place.
How many of these DIY tools do you know?



