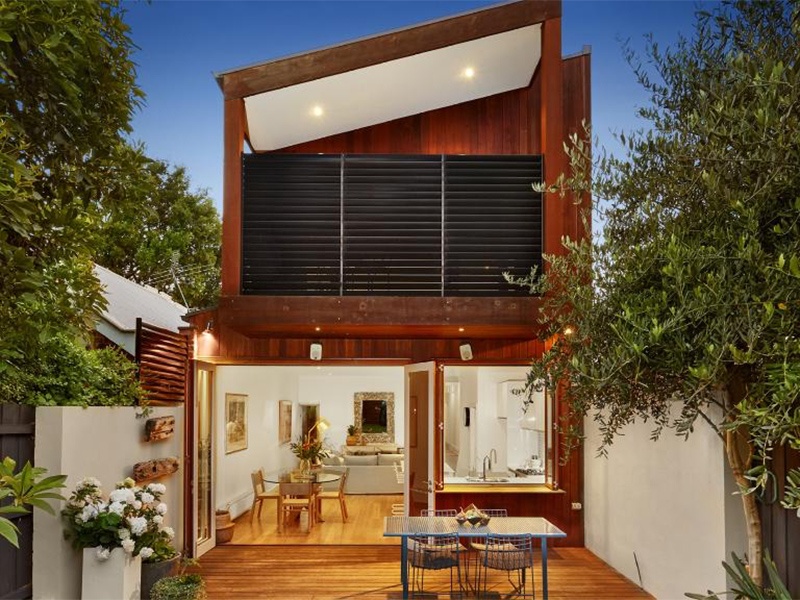So you’ve outgrown your current home but don’t want to move? Building an extension is one of the logical solutions.
But making the decision to renovate your home by extending it is only the first part of the equation.
Now you’ve got to decide whether it’s best to build up – adding more rooms or another level above the ground floor – or build out and extend the size of the building at the back or front.
Here are some of the key factors you’ll need to consider.
How much space do you have?
The single biggest determining factor in deciding whether to build up or out is the size of the block you’re on.
For example, if you have only a small courtyard at the rear of your property, extending out likely won’t be an option for you.
Parley Property Advisory director Luke Assigal says in the inner-city most homeowners have no choice but to build up.
“It’s really the space. That’s why a lot of people do it: to get more space by building up,” Assigal says.
“If you’re building out, you’re going to be cutting off your backyard, so generally they won’t do that unless you’ve got a fairly large block.”

If you’ve got a fairly large block, building out is simpler and cheaper. Picture: realestate.com.au.buy
The cost
As you might expect, the cost of building up is significantly higher than the cost of building out. You’re building an entirely new floor, after all, whereas for a ground floor renovation it’s a lot simpler.
Michael White from Correct Inspect says adding rooms above will cost between 20-30% more than adding those same rooms below.
As a general rule of thumb, White says a basic ground floor extension might cost around $15,000 per square ($1600 per square metre), while building up might cost $20,000 per square ($2150 per square metre).
See our tips on how to budget for your renovation.
The layout
You’ll need to consider which type of extension your home’s layout is best suited to.
Assigal says it is very complicated to change plumbing and services around as part of a renovation, which poses a problem if those facilities are mainly at the front of the house. In that case, you may have no option but to build up.
“If it’s a reverse-living house, meaning you’ve got the kitchen and living area up the front and the sleeping quarters at the back, its going to be incredibly hard if you want to do an extension out or do an alfresco area, because you’re going to have to change all the services around, as a kitchen really should be at the back of the house.”
“It’s really important to look at the floorplan. Bedrooms are generally easier to move around, but the more important thing is services with any plumbing – kitchens, bathrooms, toilets.”

Be prepared for complications when changing plumbing and services around in a renovation Picture: Three Birds Renovations
Is it an investment?
It also pays to consider how long you plan to stay in the house. Assigal says it could take more than seven years to recoup the cost of the extension through capital gains, so think through your renovation carefully.
If you’ve bought the property as an investment or plan to sell it in a few years, renovating the ground floor might be preferable to adding a second level, as a two-storey floorplan will rule many buyers out.
“Houses that are single-level are a lot more advantageous, purely for resale,” Assigal says.
“Depending on the market you’re looking at targeting, you’ll likely target downsizers as well, and elderly people. If you’ve got two storeys, it’s going to be hard for them to get upstairs.
“If you have to build up, consider having the main bedroom downstairs and the rest of the living or bedrooms upstairs, because if you have all the bedrooms upstairs it’s going to reduce the number of buyers who are interested in the property.”



