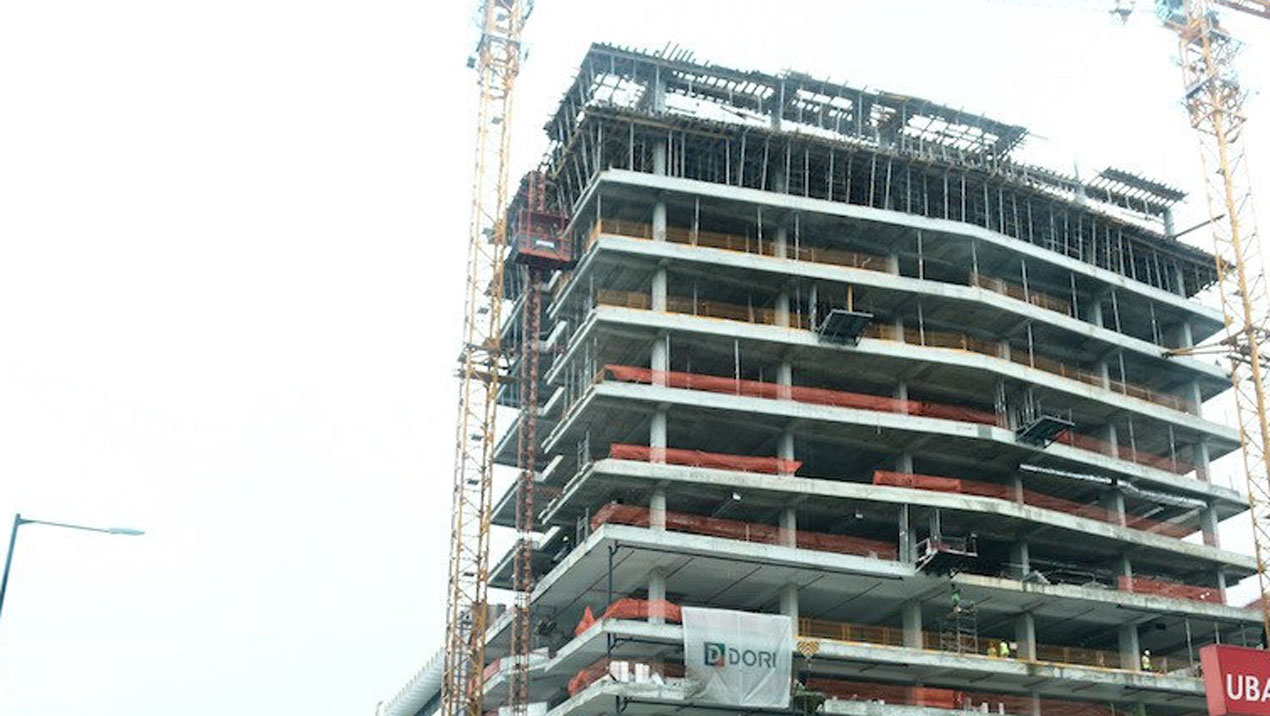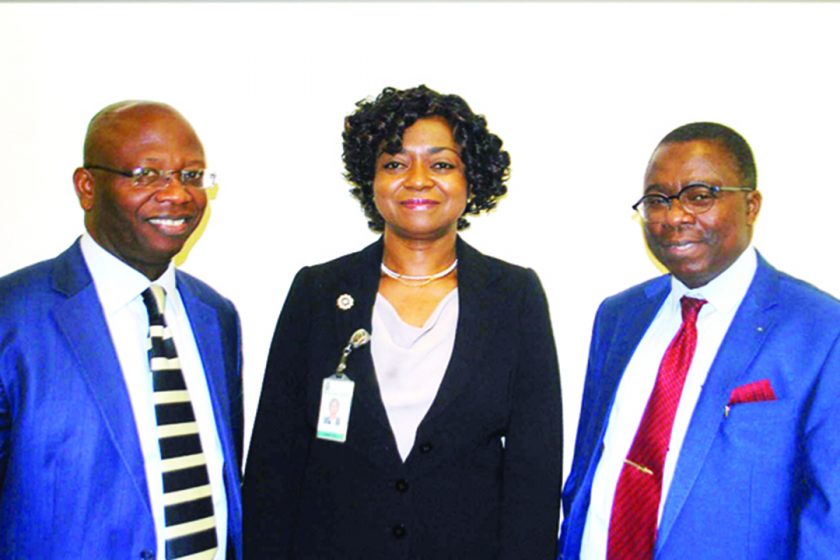
The on-going construction at the Greystone Tower in Lagos
Lagos-based real estate firm, Fine and Country International Realty has kicked off an 18-floor mixed use development that will expand the options for corporate tenants in Victoria Island, Lagos.
The new development christened Greystone Tower is expected to cushion the existing deficits in office and residential demands in Victoria Island axis of Lagos State by June 2018. The project, a one-unit tower occupies a total land area of 2,031square metres and located at the intersection of Idowu Taylor and engineering close and has a total of 18 floors.
The first five floors (Ground Floor – fifth floor) are dedicated to parking. Each parking floor is further split into two, thus, providing sufficient parking for a maximum of 180 cars. The sixth floor is the “concessionary floor” where there are restaurant, café/coffee shop and the gym.
Handled by DORI construction and funded through equity, the edifice is presently at its finishing stage while it is expected is to be delivered by June 2018.
Giving details on the development, a senior officer of the company in charge of commercial sales, Mr. David Mbah said, “the project is a mixed use development with 10 floors of office space, five floor of parking and two rooms of residential development. The office space starts from the seventh floor and terminates on the 16th floor (10 floors of offices). The 16th floor is also known as the “Executive floor”. The 17th floor is dedicated to the executive apartments, which comprises; four units of three bedroom apartments (all en-suite) with the following sizes; 172m2, 188m2, 231m2 and 224m2”.
He said: “The last two apartments have terraces measuring 78m2 each respectively. In addition, there are two endless pools provided at the deck of the 17th floor for the apartments. The 18th floor is the helipad. The building has fIve lifts, consisting of four passenger lifts and a goods lift. Each office floor has – two server rooms and six restrooms (including twodisabled restrooms).
The building has raised floor and suspended ceilings. The floor sizes are typical with a Gross Leasable Area (GLA) of 1,119m2 and Net Leasable Area (NLA) of 923m2.There is an outdoor terrace/ lounge on each office floor. There is also a Driver’s Lounge provided”.
According to him, the company adopted a competitive bidding process to select the best construction company and building experts that could deliver best and quality work for prospective subscribers. She stated that already five firms have subscribed to the project
Mba further stated that some of the unique facilities in the project include, the raised floors, modern technology, energy and resource conservation features, mixed-use (residential apartments are available), recreational facilities (gymnasium), helipad, and generous space, amongst others.“Most of the materials are sourced from Europe to raise the quality of prime office spaces in Nigeria,” he added.


