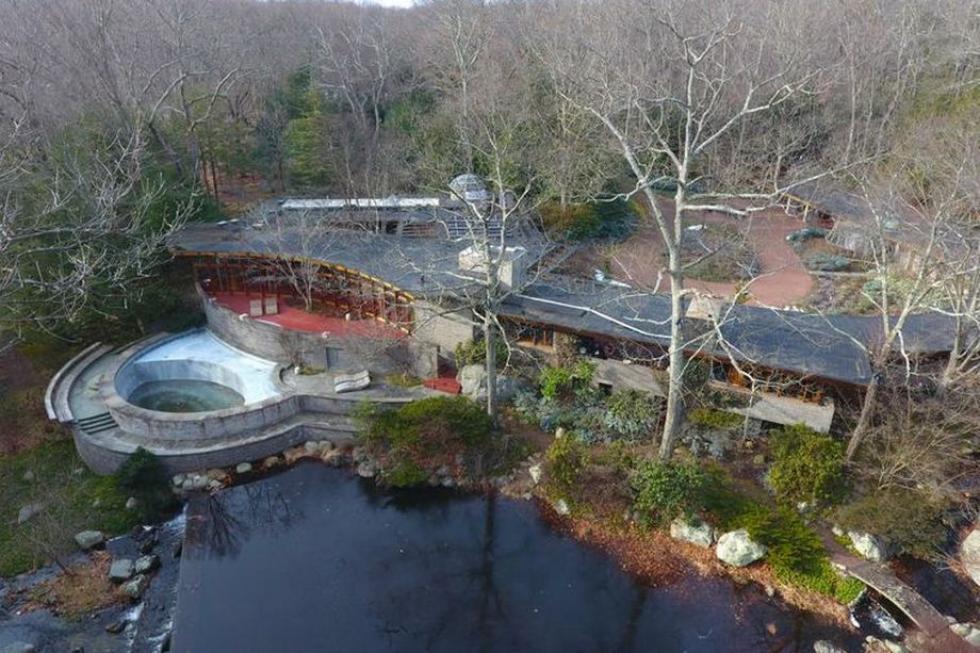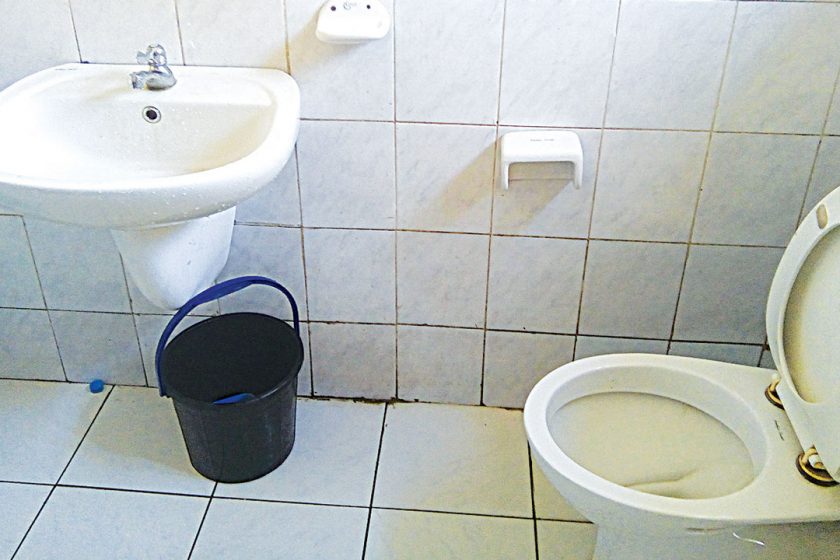[ad_1]
June 8 marks the 150th birthday of Frank Lloyd Wright, the legendary architect who continues to have a lasting footprint on the styles of residential homes, museums, churches, commercial buildings, and more.
Read more: The Wright Stuff
Wright is credited as creating four major design styles during his career: Prairie, Textile, Organic, and Usonian.
“Out of these designs have come many of the features we use and love today, such as the open floor plan, radiant floor heat, which he began using in 1935, and glass walls and doors,” TopTenRealEstateDeals.com notes in an article that highlights some of the “most fascinating Frank Lloyd Wright homes” that are currently or were recently on the market. Those homes are:
The Running Water Home

This home, known as “Tirranna” (the native American word for “running water”) was built in 1955 in New Canaan, Conn., in a horseshoe shape and features glass walls that offer panoramic river and waterfall views. It boasts 7,000 square feet of living space along the Norton River. The home features seven bedrooms, nine baths, a rooftop observatory, a caretaker’s suite, a guest studio, gold-leaf chimneys, swimming pool patio, tennis courts, and sculpture paths leading to the river’s edge. The home was recently listed for $8 million but has been reduced to $7.2 million. All proceeds from the sale will be donated to charity.
A Home for Everybody

Wright often designed homes for the wealthy, but he also advocated for functional home designs that the middle class could also afford. A group of scientists from the Upjohn Company in Galesburg, Mich., requested that Wright design a community of homes in 1949, one on each circular acre. Four were ultimately constructed by Wright, showing off his Usonian design, focused on simplicity, form, and function. The homes were known as Wright’s first foray into organic ranch-style architecture. The homes within Galesburg Country Homes Acres (later renamed to just The Acres) were built with natural materials, walls of glass for winter passive solar collection, radiant-heated floors, flat roof lines with overhangs, carports, and built-in furniture, TopTenRealEstate.com notes in the article. One of the homes, the Samuel and Dorothy Eppstein residence, was on the market last year and sold for $368,000, the lowest-priced Wright home on the market in 2016. The 2,250-square-foot Usonian home has three bedrooms, two baths, a large general purpose room, built-ins, and 10-foot walls of glass offering views of the outdoor valley and meadows.
Wright’s Beach House

Wright designed this home on Crystal Lake in Virginia Beach originally for Andrew and Maude Cooke in the late 1950s. The construction on the home began in 1959, just two weeks before Wright’s death. Wright designed the home to take advantage of the views of the woodland and dunes along the water. His Usonian design is again on display here, with “his passive solar hemicycle aesthetic of a sweeping half circular design leading the eye to the dunes and lake,” TopTenRealEstate.com notes. The home features a private drive leading to the home filled with towering trees and greenery, a conservative entrance that does little to hint at the long curve of solid glass that shows off the lake views from the home’s interior. The home has been awarded a preservation award from the American Institute of Architects after the latest owners Daniel and Jane Duhl’s reservation of preserving Wright’s work in the home in the 1980s. The home recently sold in 2016 for $2.2 million.
Completely Preserved

Known as the Olfelt House in Minnesota, this was one of the last Wright homes to recently be sold by the original owners. It was designed in 1958; construction was completed in 1960. The home overlooks 3.77 acres of forest and meadows. Because the Olfelt family has been the only owners, the furniture and fixtures of the Wright-designed home have stayed intact and are in their original condition. Through the home’s architecture, Wright showed off his deeper understanding of family lifestyles with open floor plans, huge spans of glass bringing the outdoors inside, terraces to hold outdoor equipment, a spacious modern kitchen, home office, and a large lower-level family room. The 2,647-square-foot home has three bedrooms, two baths, and an open floor plan with Wright’s signature vaulted ceilings and large living room fireplace. The home is currently listed for $1.295 million, which includes the furniture and lighting.
Source: “Frank Lloyd Wright’s 150th Birthday,” TopTenRealEstate.com (June 2017)
[ad_2]
Realtors.org


